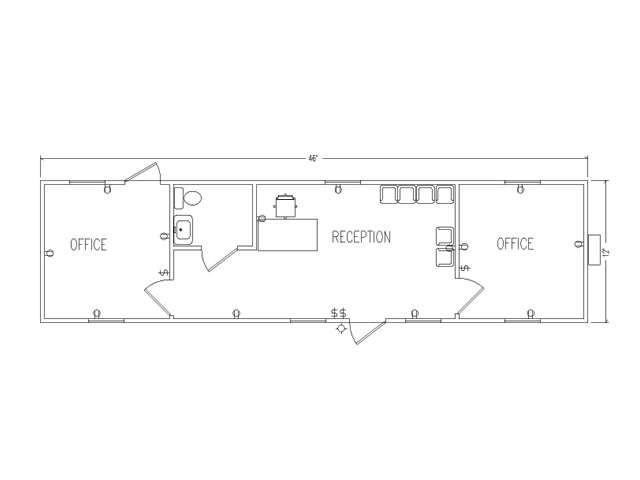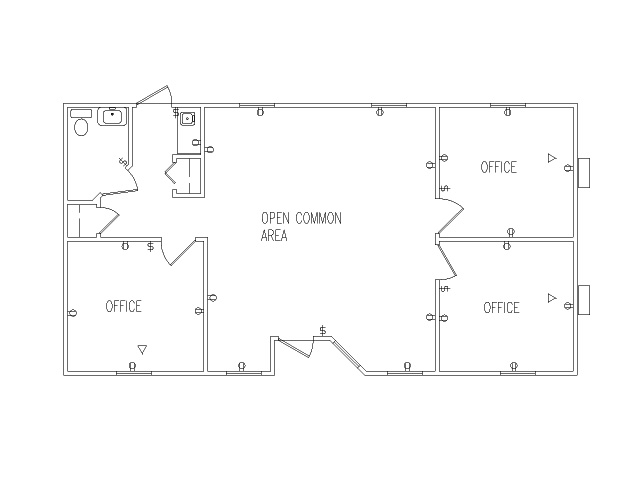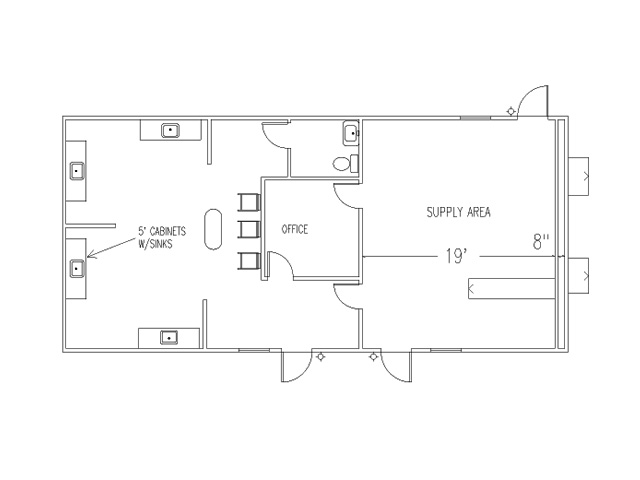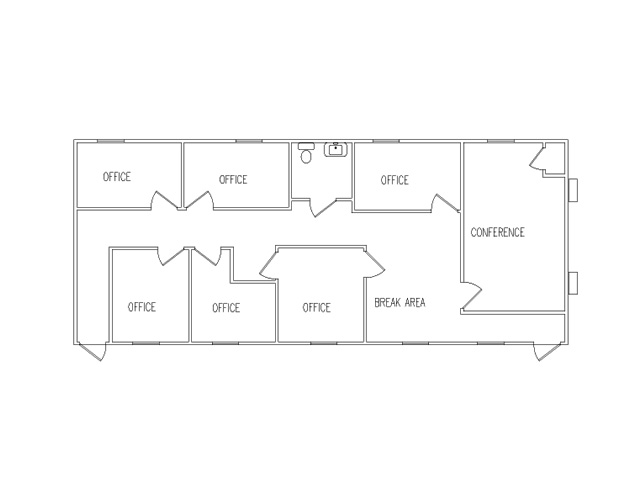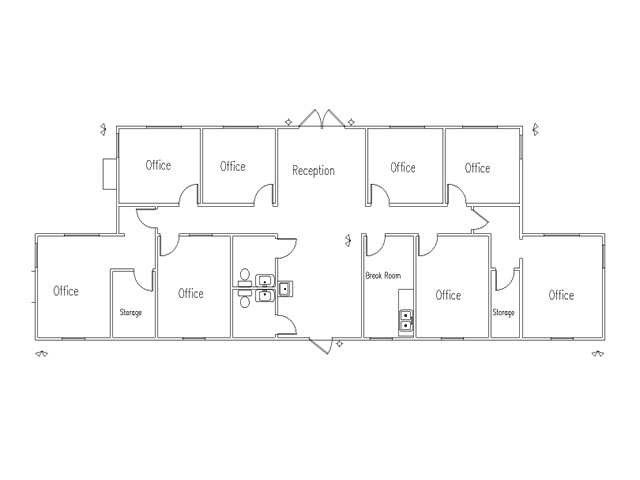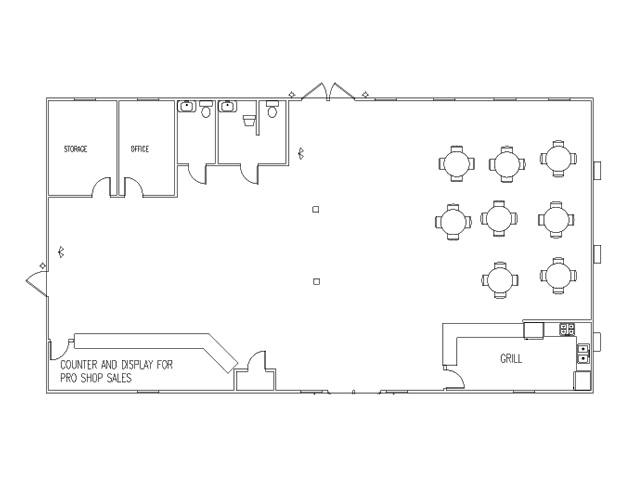Office |
Call Today 1.800.832.4668 |

All facilities are designed and built to your exact floor plans and specifications. On this page you will find floor plans of our most popular designs. You can use these to give you an idea on your facility. Please do not hesitate to give us a call if you need assistance in developing a floor plan or specifications. Our professional staff will be glad to assist you. These services are provided at no charge.
Our modular buildings are custom designed to ensure that your building is just that… your building! Modular Technologies has established itself as the leader in the customized modular building industry, providing you with the highest standards in construction and service and offering you flexible terms though both lease and purchase programs.
